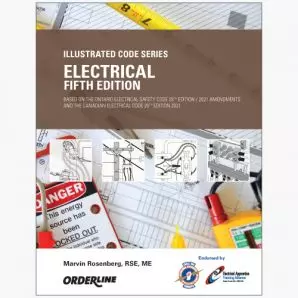Illustrated Code Series
Book Price: $152.96
Members are eligible for a discount on Illustrated Code Series Electrical:
IBEW members, click here.
Understand the Code Rules in plain English with the aid of over 1300 detailed diagrams, charts and tables!
How to Use the Guide The guide provides explanations to help you understand Code regulations through illustrations that contain the following:
The guide provides explanations to help you understand Code regulations through illustrations that contain the following:
1) Diagram: a visual representation of the Electrical Code Rule as a section or plan.
2) Diagram labels: identify and explain the components of the diagram.
3) Commentary: additional explanatory text where necessary in the illustration.
4) Electrical Code Reference: each illustration can be referenced to the Electrical Code Rule(s) in the title box.The Canadian Electrical Code, the Ontario Electrical Code, and the Requirements of the Supply Authority are legal documents setting out the regulations for electrical design and installation. The guide is organized by Section as per the structure of the Electrical Code. Only the most commonly used or commonly misunderstood Rules have been addressed. Every effort has been made to ensure that all aspects of Rules are included in the illustrations.
Electrical (8.5″ x 11″, 1368 pages) contents include:
Introduction
Section 0 – Object, scope, and definitions (83 diagrams)
Section 2 – General Rules (114 diagrams)
Section 4 – Conductors (95 diagrams)
Section 6 – Services and service equipment (149 diagrams)
Section 8 – Circuit loading and demand factors (49 diagrams)
Section 10 – Grounding and bonding (103 diagrams)
Section 12 – Wiring methods (321 diagrams)
Section 14 – Protection and control (56 diagrams)
Section 26 – Installation of electrical equipment (95 diagrams)
Section 28 – Motors and generators (84 diagrams)
Section 30 – Installation of lighting equipment (69 diagrams)
Section 32 – Fire alarm systems, fire pumps, and carbon monoxide alarms (19 diagrams)
Section 46 – Emergency power supply, unit equipment, exit signs, and life safety systems (17 diagrams)
Section 62 – Fixed electric space and surface heating systems (39 diagrams)
Section 76 – Installation of lines and wiring of buildings (16 diagrams)

